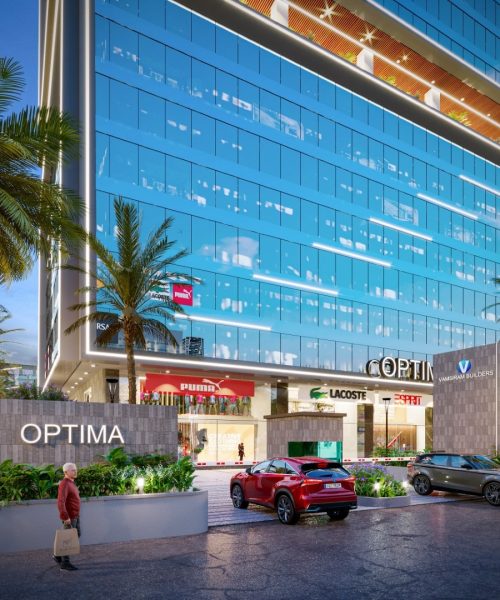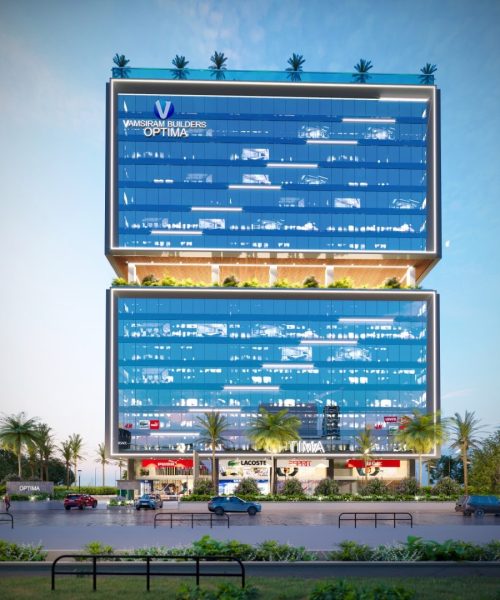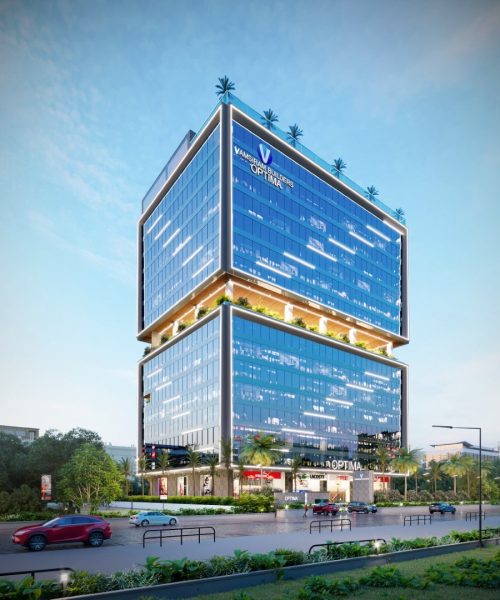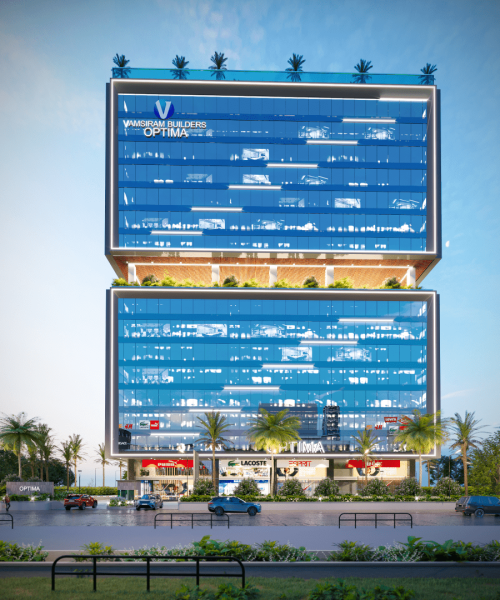Overview
Overview
Jyothi Optima
Land Owner Share
Overviewing the Main Road of Gandipet, with the magnificent backdrop of the skyline, Jyothi optima is a 15 storied Grade “A” Commercial cum Retail magnate of approx 4 lacs sq. ft. of development targeted for entrepreneurs to have a smaller bit of own offices ranging from 3,300 to 25,000 sq. ft.
Can be offered for larger business houses, healthcare, dental clinics or so on forth… Optima has 4 stunning retail outlets facing the main road targeting the large format Brand Showrooms to enhance the business possibilities and cater to the residents of the most coveted address of Hyderabad.
This nicely designed office cum retail set-up has some splendid amenities to rejuvenate the office goers and shoppers in many forms like Grand Entrance Lobby, Restaurant/Coffee Shop, Double Height Environmental Floor, Collaboration Spaces, etc.
Status
Area
Location
Type
Floors
Floor Plate
Classification
No of Elevators
Air Conditioning
Power backup
Under Construction
Approx 4 lakh sft
Gandipet main road, Kokapet, Hyderabad (Opp. Rockwell International School)
Retail, Office
3B+G+14+1 Environmental Deck
Approx 25,000 sft
Commerical Building
4
High side VRF
100%
Status
Area
Location
Type
Floors
Floor Plate
Classification
No of Elevators
Air Conditioning
Power backup
Under Construction
Approx 4 lakh sft
Gandipet main road, Kokapet, Hyderabad (Opp. Rockwell International School)
Retail, Office
3B+G+14+1 Environmental Deck
Approx 25,000 sft
Commerical Building
4
High side VRF
100%
Under Construction
Approx 4 lakh sft
Gandipet main road, Kokapet, Hyderabad (Opp. Rockwell International School)
Retail, Office
3B+G+14+1 Environmental Deck
Approx 25,000 sft
Commerical Building
High side VRF
100%
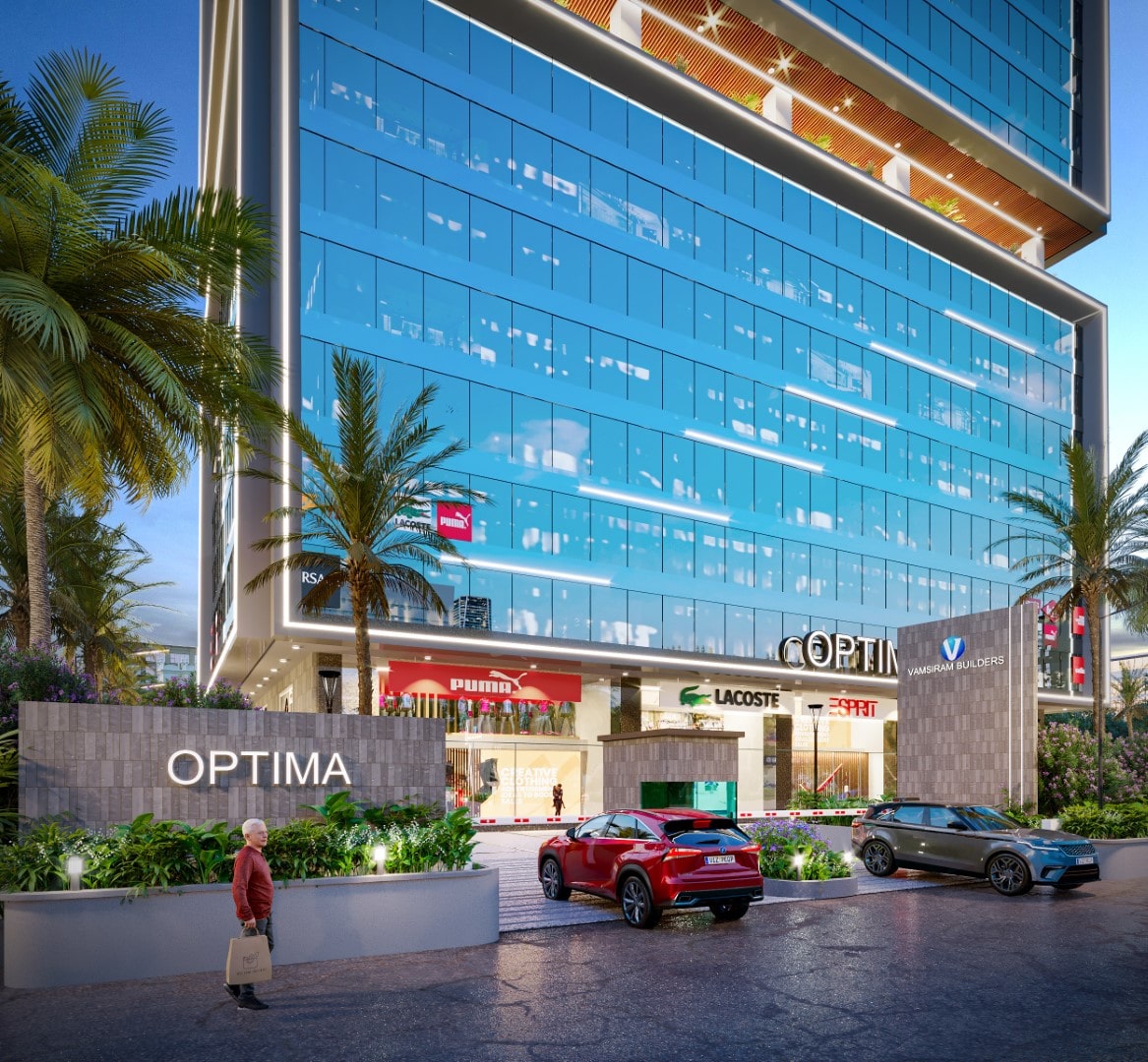
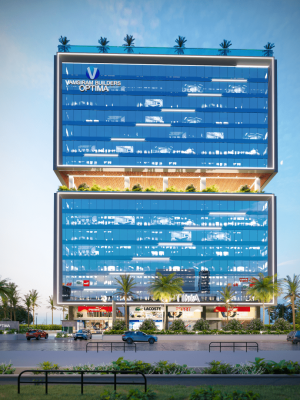
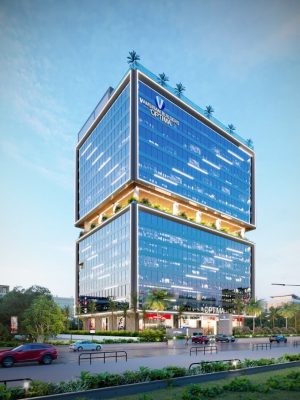
Looking For Office Space ?
HIGHLIGHTS
Highlights
Some Address Become a Landmark. How About Making It Yours
- Structure
- Super Structure
- Parking Area
- 100% power backup
- Water Supply
- Service Network
- Fire detection & fire fighting system
- CCTV
- Transport to your business world in Minutes
- A Business Hub with Perfect Social Infrastructure
HIGHLIGHTS
Highlights
Some Address Become a Landmark. How About Making It Yours
- Structure
- Super Structure
- Parking Area
- 100% power backup
- Water Supply
- Service Network
- Fire detection & fire fighting system
- CCTV
- Transport to your business world in Minutes
- A Business Hub with Perfect Social Infrastructure
Specification
Specification
Structure: RCC framed with flat slabs, designed for seismic zone II.
Floor Loading: Designed for a superimposed dead load (SDL) of 500kg/m².
Main Staircase & Fire Escape Staircase Finish: Granite flooring with stainless steel railing.
Main Lobbies: Italian marble/granite cladding and flooring for lift entrance walls and ceilings.
Super Structure: External brick walls of 200mm thickness and internal walls of 100mm thickness.
Plastering: Cement plaster of 12mm/18mm thickness for internal and external walls.
Façade: Equipped with 4 passenger lifts and 2 service lifts.
Parking Area: Fully finished car parking floors with VDF, painted walls and ceilings, and electrical lighting as per consultant design.
EB Power: 11 KV cable connected to power.
Backup Power: DG sets of reputed make to suit 100% backup capacity.
Earthing & Lightning Protection: Earthing pits for base building works and lightning protection.
Common Area Lighting: External and common area lighting fixtures as per design.
Peripheral Lighting: As per building design.
Air Conditioning: VRV/VRF system suitable for design conditions, with outdoor units only.
External Water Supply: Municipal water with borewell.
Bore Well with Pumps: Water supply as per availability of underground water resources.
Monoblock Pumps: Provided with gravity.
Irrigation System/Rainwater Harvesting: As per architectural design.
External Storm Water Drainage: As per department norms.
Fire Safety Systems: Fire detection & alarm systems on all floors, fire extinguishers on all floors in parking and office areas.
Hydrant System: As per NBC norms at suitable locations, public address system in lift lobbies, staircases, and common restrooms.
Manual Call Points (Pull Alarms): Provided near each exit.
Emergency Backup: For fire pumps and emergency lights along the escape route in case of power failure.
Fire Rated Doors: 2-hour fire-rated doors installed for staircase entry, lift lobby, and all shaft doors.
CCTV: Cameras in common areas, entry, and exit points, with coverage of all service areas such as DG yard, plant room, and monitored from the BMS room.
Specification
Specification
Structure: RCC framed with flat slabs, designed for seismic zone II.
Floor Loading: Designed for a superimposed dead load (SDL) of 500kg/m².
Main Staircase & Fire Escape Staircase Finish: Granite flooring with stainless steel railing.
Main Lobbies: Italian marble/granite cladding and flooring for lift entrance walls and ceilings.
Super Structure: External brick walls of 200mm thickness and internal walls of 100mm thickness.
Plastering: Cement plaster of 12mm/18mm thickness for internal and external walls.
Façade: Equipped with 4 passenger lifts and 2 service lifts.
Parking Area: Fully finished car parking floors with VDF, painted walls and ceilings, and electrical lighting as per consultant design.
EB Power: 11 KV cable connected to power.
Backup Power: DG sets of reputed make to suit 100% backup capacity.
Earthing & Lightning Protection: Earthing pits for base building works and lightning protection.
Common Area Lighting: External and common area lighting fixtures as per design.
Peripheral Lighting: As per building design.
Air Conditioning: VRV/VRF system suitable for design conditions, with outdoor units only.
External Water Supply: Municipal water with borewell.
Bore Well with Pumps: Water supply as per availability of underground water resources.
Monoblock Pumps: Provided with gravity.
Irrigation System/Rainwater Harvesting: As per architectural design.
External Storm Water Drainage: As per department norms.
Fire Safety Systems: Fire detection & alarm systems on all floors, fire extinguishers on all floors in parking and office areas.
Hydrant System: As per NBC norms at suitable locations, public address system in lift lobbies, staircases, and common restrooms.
Manual Call Points (Pull Alarms): Provided near each exit.
Emergency Backup: For fire pumps and emergency lights along the escape route in case of power failure.
Fire Rated Doors: 2-hour fire-rated doors installed for staircase entry, lift lobby, and all shaft doors.
CCTV: Cameras in common areas, entry, and exit points, with coverage of all service areas such as DG yard, plant room, and monitored from the BMS room.
Structural Features
Structure: RCC framed with flat slabs, designed for seismic zone II.
Floor Loading: Designed for a superimposed dead load (SDL) of 500kg/m².
Staircase and Lobby Finishes
Main Staircase & Fire Escape Staircase Finish: Granite flooring with stainless steel railing.
Main Lobbies: Italian marble/granite cladding and flooring for lift entrance walls and ceilings.
Walls and Plastering
Super Structure: External brick walls of 200mm thickness and internal walls of 100mm thickness.
Plastering: Cement plaster of 12mm/18mm thickness for internal and external walls.
Elevators and Parking
Façade: Equipped with 4 passenger lifts and 2 service lifts.
Parking Area: Fully finished car parking floors with VDF, painted walls and ceilings, and electrical lighting as per consultant design.
Power and Backup
EB Power: 11 KV cable connected to power.
Backup Power: DG sets of reputed make to suit 100% backup capacity.
Earthing and Lightning Protection
Earthing & Lightning Protection: Earthing pits for base building works and lightning protection.
Lighting
Common Area Lighting: External and common area lighting fixtures as per design.
Peripheral Lighting: As per building design.
Air Conditioning and Water Supply
Air Conditioning: VRV/VRF system suitable for design conditions, with outdoor units only.
External Water Supply: Municipal water with borewell.
Bore Well with Pumps: Water supply as per availability of underground water resources.
Irrigation System/Rainwater Harvesting: As per architectural design.
Fire Safety Systems
Fire Safety Systems: Fire detection & alarm systems on all floors, fire extinguishers on all floors in parking and office areas.
Hydrant System: As per NBC norms at suitable locations, public address system in lift lobbies, staircases, and common restrooms.
Emergency Backup: For fire pumps and emergency lights along the escape route in case of power failure.
Fire Rated Doors: 2-hour fire-rated doors installed for staircase entry, lift lobby, and all shaft doors.
Service Network and Building Management System (BMS)
Service Network: Provided throughout the building.
BMS: System provided for base building equipment.
Security
CCTV: Cameras in common areas, entry, and exit points, with coverage of all service areas such as DG yard, plant room, and monitored from the BMS room.
Contact
Contact Us
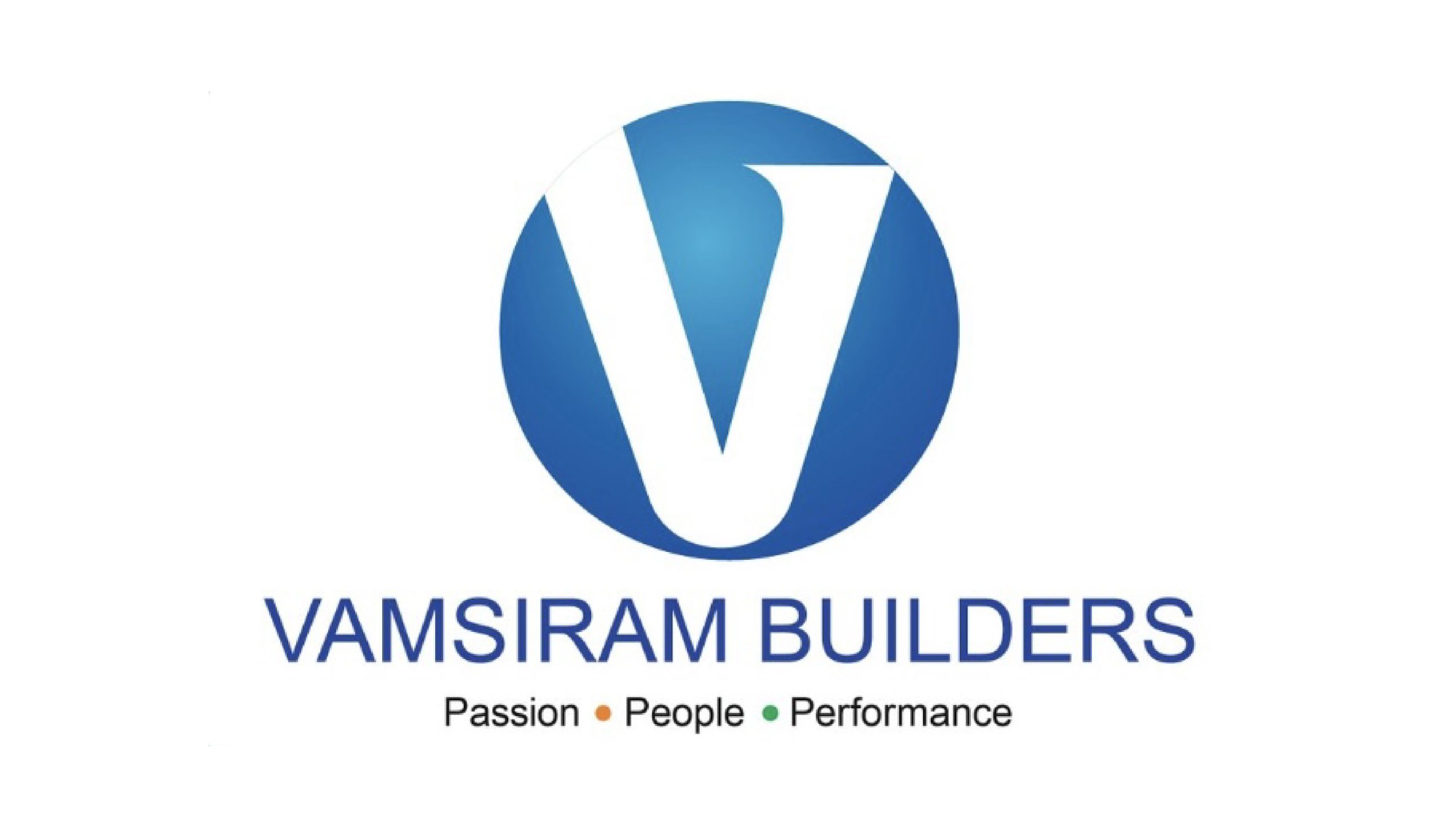
Jyothi Optima features an RCC-framed structure designed for seismic zone II, equipped with modern amenities like VRV/VRF air conditioning, 100% power backup, and advanced fire safety systems. The building includes Italian marble-clad lobbies, granite staircases, and comprehensive security with BMS and CCTV monitoring for enhanced safety and comfort.
Get In Touch
Phone : 9343 456 456
Email: info@hariharaestates.com
Follow Us On
